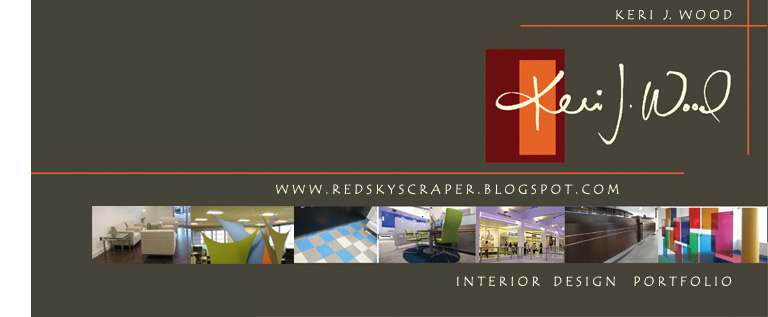Client's Program: Escape the rigidity of Traditional Office Design and create a space that Fosters Collaboration and Fuels the Innovation of Ideas
Architect: SNS Architects & Engineers, Montvale, NJ
Designers: Keri J. Wood & Helen Logan
Design Concept: Central Park, with it's Meandering Walkways and Spontaneous Gathering Places
Custom Design Solutions: Creative Open Space Plan encircled by high-end Reception Area, Client Research Center, Conference Rooms, Private Offices, Private Telephone Rooms, Employee Call Center, and Central Employee Cafe; custom Fabric-Tension Panel canopies used as backdrop for open gathering areas; use of Furniture Arrangements and Color to Create Distinction between in-house Operation Teams

Architect: SNS Architects & Engineers, Montvale, NJ
Designers: Keri J. Wood & Helen Logan
Design Concept: Central Park, with it's Meandering Walkways and Spontaneous Gathering Places
Custom Design Solutions: Creative Open Space Plan encircled by high-end Reception Area, Client Research Center, Conference Rooms, Private Offices, Private Telephone Rooms, Employee Call Center, and Central Employee Cafe; custom Fabric-Tension Panel canopies used as backdrop for open gathering areas; use of Furniture Arrangements and Color to Create Distinction between in-house Operation Teams




