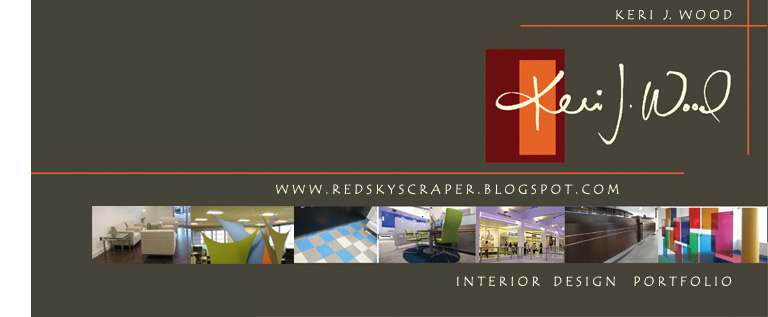Client's Program: Attract highly-skilled engineers in a uniquely comfortable, collaborative and sophisticated work environment.
Designer: Keri J. Wood
Design Concept: Sophisticated Innovation
Custom Design Solutions: Reclaimed Wood-Paneled Walls Create a Dramatic Backdrop adjacent Black Write-On Walls--fostering collaboration and innovation. Customized user experience is achieved through the installation of over-sized Sit-Stand Desks installed with reclaimed wood tops and wire-management kits. Wall Construction was detailed to create maximum acoustical privacy from inside the variously-sized conference rooms. Comfort was achieved with ergonomic task chairs and over-sized leather lounge seating.
Designer: Keri J. Wood
Design Concept: Sophisticated Innovation
Custom Design Solutions: Reclaimed Wood-Paneled Walls Create a Dramatic Backdrop adjacent Black Write-On Walls--fostering collaboration and innovation. Customized user experience is achieved through the installation of over-sized Sit-Stand Desks installed with reclaimed wood tops and wire-management kits. Wall Construction was detailed to create maximum acoustical privacy from inside the variously-sized conference rooms. Comfort was achieved with ergonomic task chairs and over-sized leather lounge seating.




































